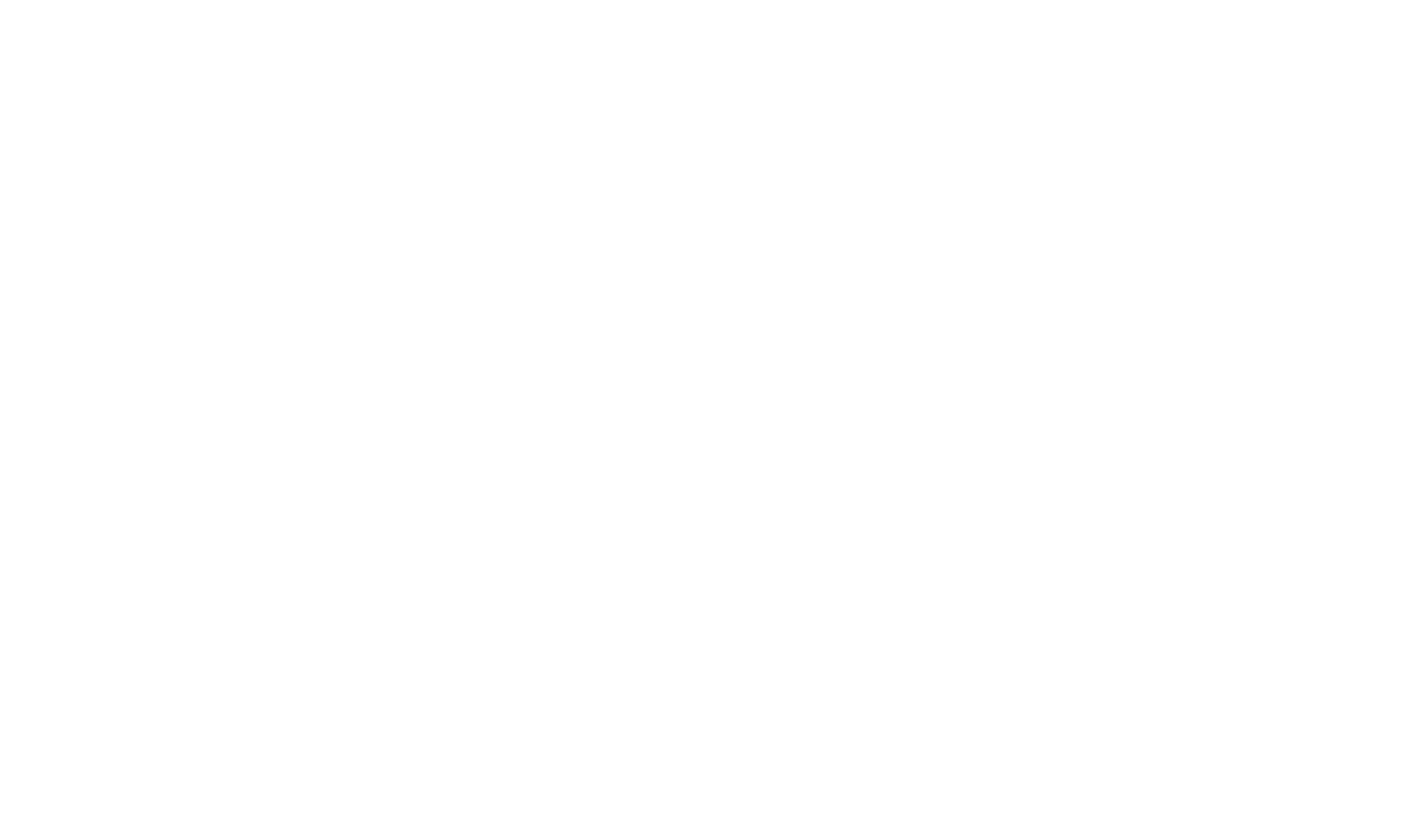Camrose
-
7413 44 Avenue: Camrose House for sale : MLS®# E4430929
7413 44 Avenue Camrose Camrose T4V 5C9 $399,900Single FamilyCourtesy of Jason Cocar of Latitude Real Estate Group- Status:
- Active
- MLS® Num:
- E4430929
- Bedrooms:
- 3
- Bathrooms:
- 2
- Floor Area:
- 1,189 sq. ft.110 m2
This 1189 sf bilevel is the last new house in this area. Separate entrance to the basement, making it possible development an inlaw suite or legal suite. Large back yard is ready for an oversized 2 car garage. Close to schools and shopping. Why buy used when you can own a new house, with a new furnace, water on demand, new windows, upgraded insulation and more and all covered with a New Home Warranty. More details- Latitude Real Estate Group
- 780-246-6556
- Contact by Email
-
6 5021 34 Avenue: Camrose House Duplex for sale : MLS®# E4441364
6 5021 34 Avenue Camrose Camrose T5V 5G2 $429,000CondoCourtesy of Erin Holowach of ComFree- Status:
- Active
- MLS® Num:
- E4441364
- Bedrooms:
- 3
- Bathrooms:
- 3
- Floor Area:
- 1,027 sq. ft.95 m2
A beautifully maintained side-by-side bungalow condo located in Creekview. Close to walking trails & convenient shopping amenities, this home offers a perfect blend of comfort & functionality. Step onto the inviting west-facing front porch & into the bright entryway that opens to a spacious, open-concept living area. The kitchen features ample counter space, a corner pantry, and flows into the dining & living areas - ideal for everyday living & entertaining. The main floor offers 2 bedrooms, including a master w/ backyard views, 3-pc ensuite & walk-in closet. A 4-pc main bathroom & a convenient laundry room complete the main level. The fully developed basement is designed for relaxation with a cozy gas fireplace, a big recreation area, bedroom and a 4-pc bathroom. There's a utility room for extra storage. Enjoy sunny mornings & peaceful evenings in the backyard, which features a deck with a natural gas hookup. The front-attached garage is insulated & equipped with an automatic garage door for convenience. More details- Latitude Real Estate Group
- 780-246-6556
- Contact by Email
-
67 4802 54 Avenue: Camrose Single Family Residence for sale : MLS®# E4456405
67 4802 54 Avenue Camrose Camrose T4V 3A5 $90,000Land Lease CommunityCourtesy of James Phillips of MaxWell Polaris- Status:
- Active
- MLS® Num:
- E4456405
- Bedrooms:
- 3
- Bathrooms:
- 1
- Floor Area:
- 958 sq. ft.89 m2
Welcome to 67-4802 54 Ave, North Mobile Park in Camrose. — a charming mobile home that combines comfort, affordability, and a great location. Perfect for first-time buyers or downsizers, this property offers a low-maintenance lifestyle in a welcoming community. Inside, you’ll find a bright and functional layout with an open-concept living and dining area, ideal for relaxing evenings or entertaining friends. The kitchen features plenty of cabinet storage and workspace. The primary bedroom is generously sized with ample closet space, the second bedrooms offer versatility for guests, an office, or hobbies. The addition to the home is well sized, can be used as a den, office or simply a bonus room. Step outside to enjoy a private yard space, perfect for gardening and a large deck great for barbecues, or simply soaking up the sun. (33268036) More details- Latitude Real Estate Group
- 780-246-6556
- Contact by Email
-
3924 56a Street Close: Camrose House for sale : MLS®# E4460196
3924 56a Street Close Camrose Camrose T4V 4L1 $337,500Single FamilyCourtesy of Erin Holowach of ComFree- Status:
- Active
- MLS® Num:
- E4460196
- Bedrooms:
- 3
- Bathrooms:
- 3
- Floor Area:
- 1,173 sq. ft.109 m2
Your new home at the desirable quiet cul de sac of Liberty Village. Camrose AB. A beautiful retirement area close to recreation facilities, walking trails in a wooded Valley. Community gardens, hospital and pool, skating rink nearby. This desirable home is 3 bdrm with basement. Updated kitchen counters, oak and 2 living rooms complete with wet bar. Main floor laundry, extra fridge and chest freezer. Home is also equipped for easy wheelchair access with ramp, raised toilet, grab bars in shower. Large deck and backyard with plenty of storage in the 3 sheds. Vinyl maintenance free fence. Basement includes a 3 piece bath, 2 bedrooms and plenty of storage areas. Upstairs includes 2 bathrooms, laundry area, large bedroom with plenty of closet room. Single attached garage with direct access to the home and also side door access. 2 remote openers Situated in a prime location with superb neighbors either side. More details- Latitude Real Estate Group
- 780-246-6556
- Contact by Email
Data was last updated October 15, 2025 at 05:15 AM (UTC)
Copyright 2025 by the REALTORS® Association of Edmonton. All Rights
Reserved.
Data is deemed reliable but is not guaranteed accurate by the REALTORS®
Association of Edmonton.
The trademarks REALTOR®, REALTORS® and the REALTOR® logo are controlled by The Canadian Real Estate Association (CREA) and identify real estate professionals who are members of CREA. The trademarks MLS®, Multiple Listing Service® and the associated logos are owned by CREA and identify the quality of services provided by real estate professionals who are members of CREA.
