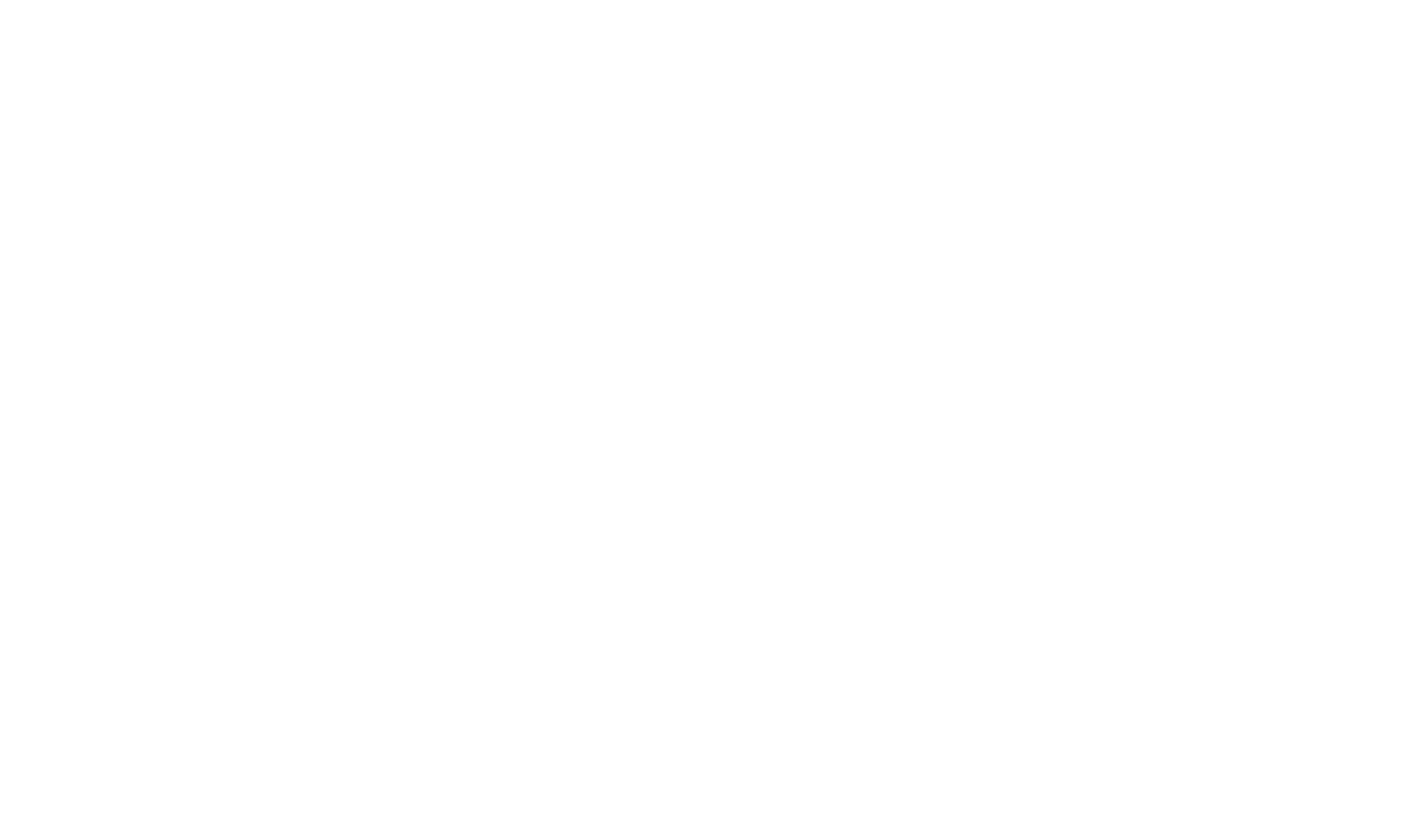-
4118 GINSBURG Place NW in Edmonton: Zone 58 House for sale : MLS®# E4461430
4118 GINSBURG Place NW Zone 58 Edmonton T5T 4V1 $1,248,800Single Family- Status:
- Active
- MLS® Num:
- E4461430
- Bedrooms:
- 4
- Bathrooms:
- 5
- Floor Area:
- 3,576 sq. ft.332 m2
Welcome to Granville Estates, a custom-built 3,576 sq.ft. home by award-winning Platinum Signature Homes. This elegant residence offers 4 spacious bedrooms, each with a full ensuite and walk-in closet. Soaring 19’ ceilings in the foyer and living room create a bright, open atmosphere enhanced by large windows. The main floor boasts a chef’s kitchen with quartz countertops, upgraded appliances, and ample storage, along with a private office. Upstairs, the luxurious primary suite is joined by three additional bedrooms, a bonus room, and a convenient laundry room. A triple garage provides plenty of parking and storage. Located on a quiet cul-de-sac, this exceptional home is close to top-rated schools, shopping, transportation, and everyday amenities. With its blend of refined design and practical features, this home offers a truly elevated lifestyle in a sought-after community. More detailsCourtesy of Sunny Sahni of Latitude Real Estate Group- Sunny Sahni
- Latitude Real Estate Group
- (780) 993-9787
- Contact by Email
-
6 4 Avenue: Hay Lakes House for sale : MLS®# E4471196
6 4 Avenue Hay Lakes Hay Lakes T0B 1W0 $499,900Single Family- Status:
- Active
- MLS® Num:
- E4471196
- Bedrooms:
- 2
- Bathrooms:
- 2
- Floor Area:
- 1,238 sq. ft.115 m2
This 1250 sf bilevel is now under construction on one of the last lots in this area. 60 sf x 130 sf lot allows for a large back yard and in the ls an attached 2 car garage. Why buy used when you can own a new house, with a new furnace, water on demand, new windows, upgraded insulation and more and all covered with a New Home Warranty. Construction to start in the spring. More detailsCourtesy of Jason Cocar of Latitude Real Estate Group- Jason Cocar
- Latitude Real Estate Group
- (780) 493-1693
- Contact by Email
-
7413 44 Avenue: Camrose House for sale : MLS®# E4430929
7413 44 Avenue Camrose Camrose T4V 5C9 $399,900Single Family- Status:
- Active
- MLS® Num:
- E4430929
- Bedrooms:
- 3
- Bathrooms:
- 2
- Floor Area:
- 1,189 sq. ft.110 m2
This 1189 sf bilevel is the last new house in this area. Separate entrance to the basement, making it possible development an inlaw suite or legal suite. Large back yard is ready for an oversized 2 car garage. Close to schools and shopping. Why buy used when you can own a new house, with a new furnace, water on demand, new windows, upgraded insulation and more and all covered with a New Home Warranty. More detailsCourtesy of Jason Cocar of Latitude Real Estate Group- Jason Cocar
- Latitude Real Estate Group
- (780) 493-1693
- Contact by Email
-
12326 103 Street NW in Edmonton: Zone 08 Vacant Lot/Land for sale : MLS®# E4458647
12326 103 Street NW Zone 08 Edmonton T5G 2K3 $399,900Single Family- Status:
- Active
- MLS® Num:
- E4458647
Rare Opportunity! This vacant RS-zoned lot (40’ x 150’ / 6070 sq.ft.) is ideally located just steps from NAIT, Royal Alexandra Hospital, Glenrose, MacEwan University, and Kingsway Mall. Skip the demolition and abatement—this lot is ready for immediate development. Development Permit is Approved & Building Permit is in process for a Side by Side Duplex with Legal Basement Suites and 2 Garden Suites above the Garages. Total 6 units. RS zoning allows for low-density multi-family housing such as duplexes, triplexes, or row housing. Prime central location with strong rental demand and excellent access to transit, amenities, and schools. A rare infill opportunity in a high-growth area! More detailsCourtesy of Sunny Sahni of Latitude Real Estate Group- Sunny Sahni
- Latitude Real Estate Group
- (780) 993-9787
- Contact by Email
Data was last updated February 14, 2026 at 03:30 PM (UTC)
Copyright 2026 by the REALTORS® Association of Edmonton. All Rights Reserved. Data is deemed reliable but is not guaranteed accurate by the REALTORS® Association of Edmonton.
The trademarks REALTOR®, REALTORS® and the REALTOR® logo are controlled by The Canadian Real Estate Association (CREA) and identify real estate professionals who are members of CREA. The trademarks MLS®, Multiple Listing Service® and the associated logos are owned by CREA and identify the quality of services provided by real estate professionals who are members of CREA.
